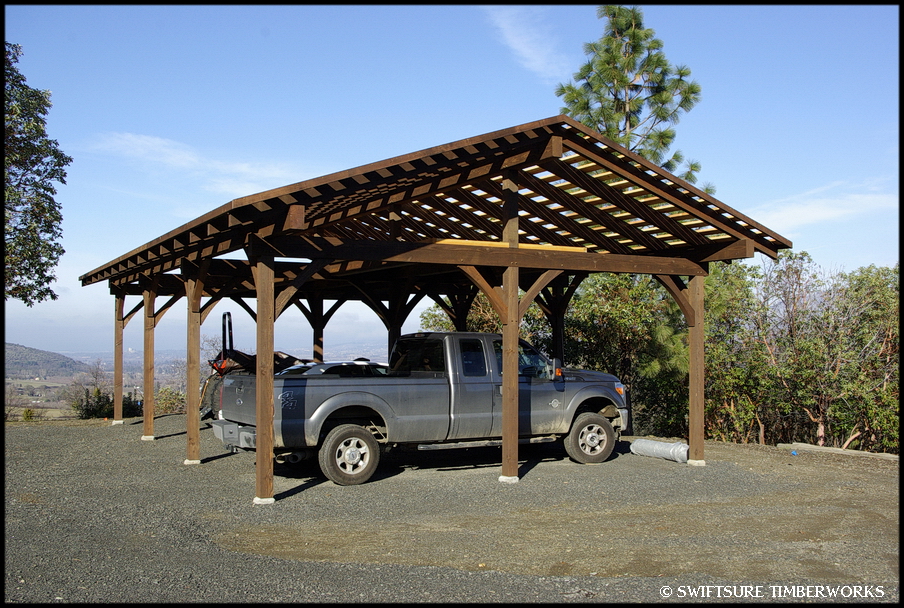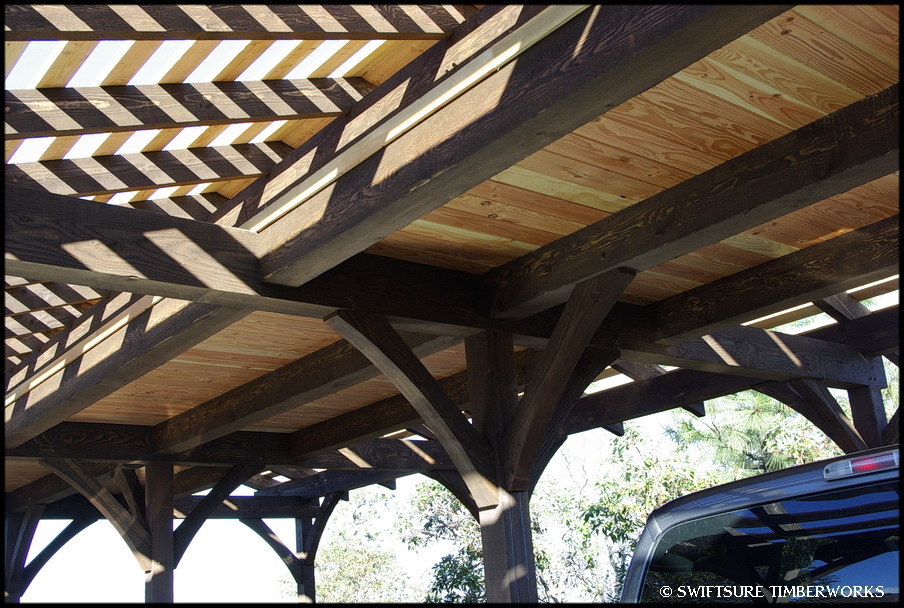We recently finished construction on this 22’x36′ timberfame carport in Southern Oregon.
This structure was designed to serve as a 3-bay detached carport, with a 280 square foot loft for storage. The owners, Robert and Sherry Briggs, wanted an open, free-standing structure with no walls blocking their view of the Rogue Valley, so 24 knee braces were used to eliminate the need for walls.
The timber frame includes 6 x 6 columns, 6 x 10 beams, 4 x 8 radius braces, and 3 x 8 rafters (all from Douglas fir, Select Structural, FOHC (free of heart center), rough-sawn, green). Supplied and installed, this timber frame structure cost 6.20 per board foot on the total timber package of 3,680 board feet. 3 x 6 double tongue & groove, kiln-dried decking was added for the storage loft, and 2 x 6 skip sheathing was added to support metal roofing.


